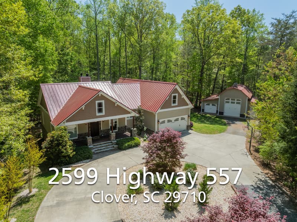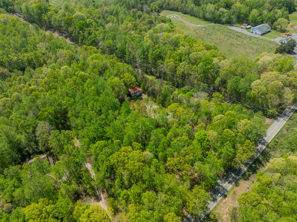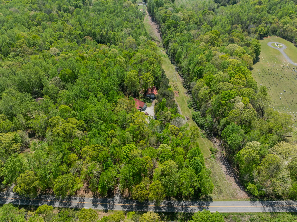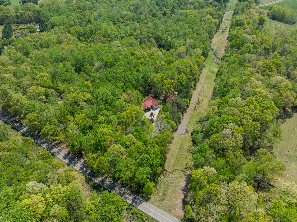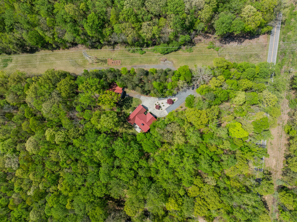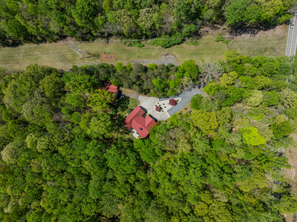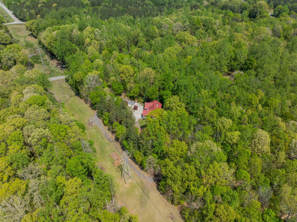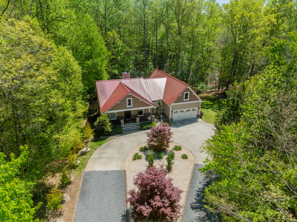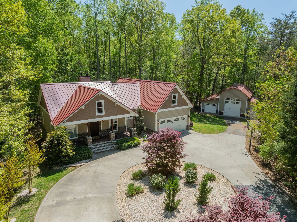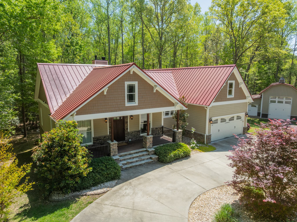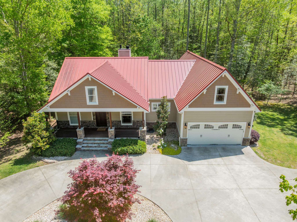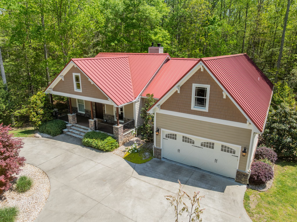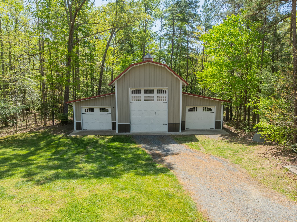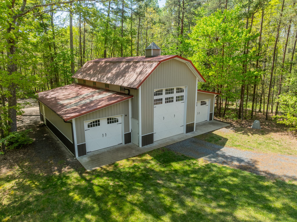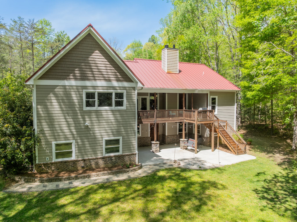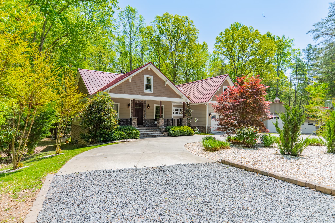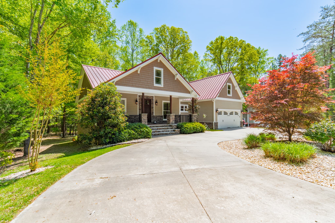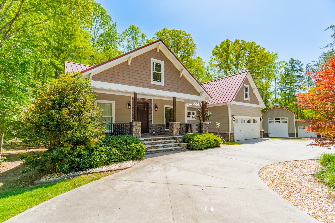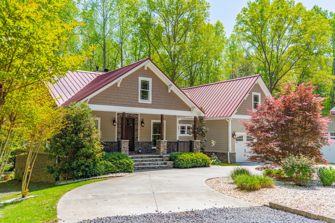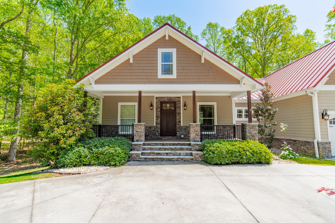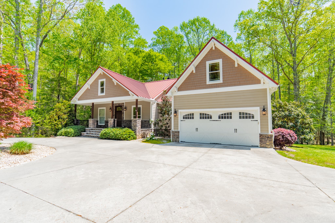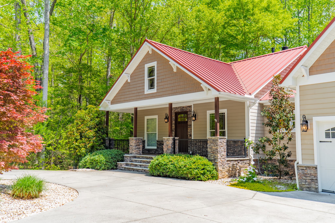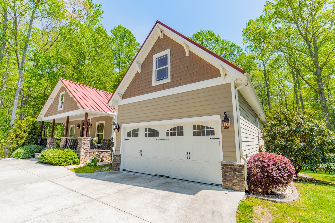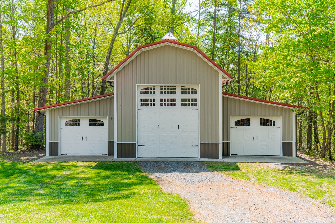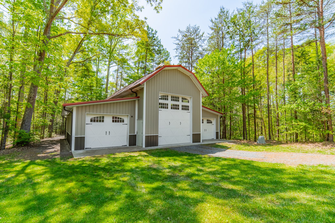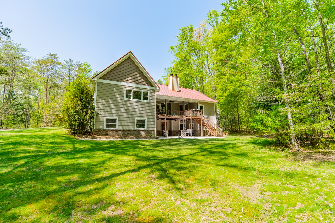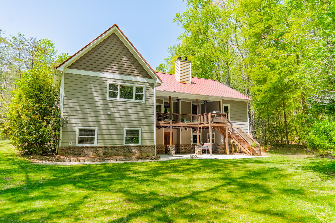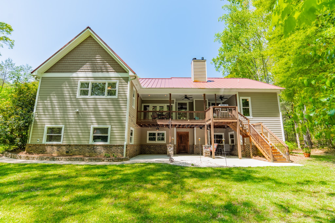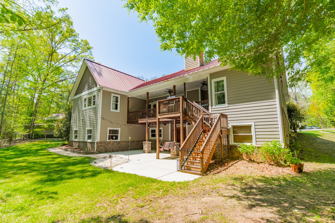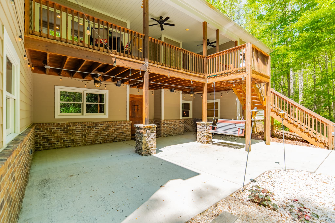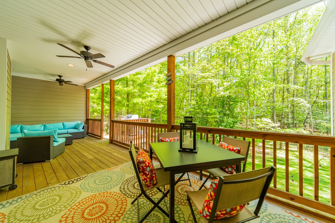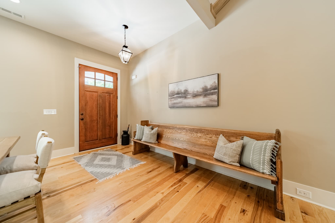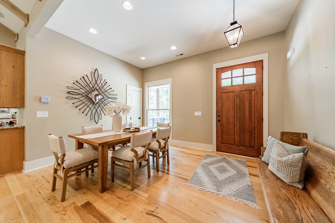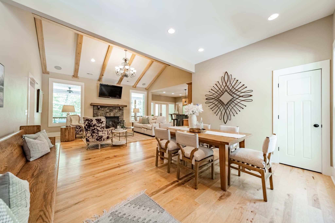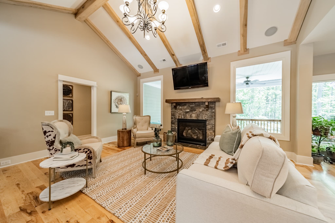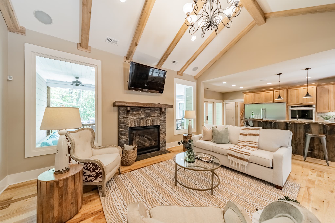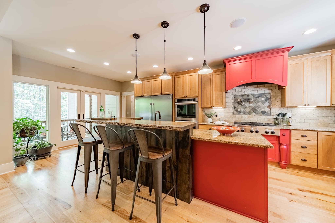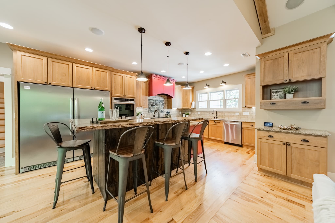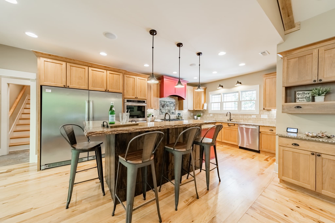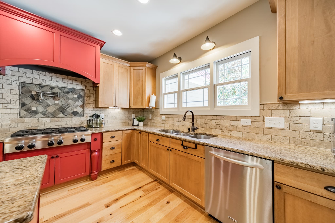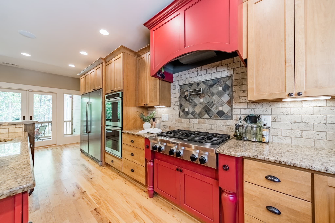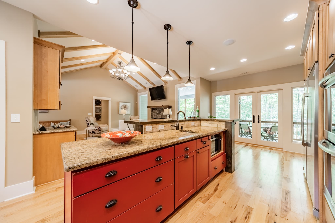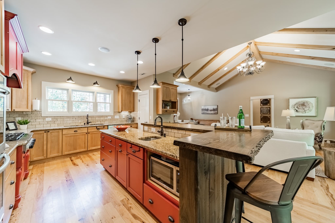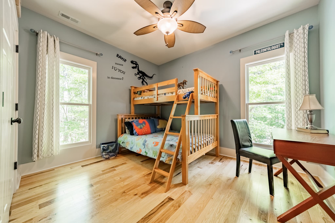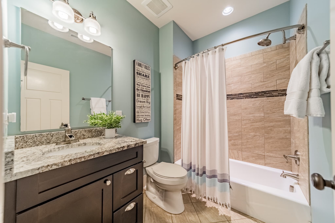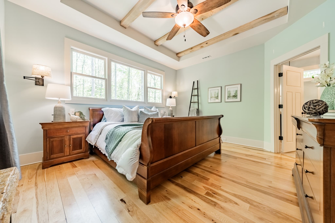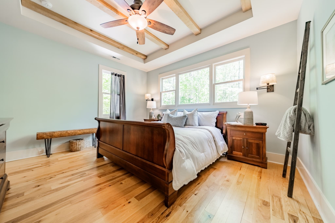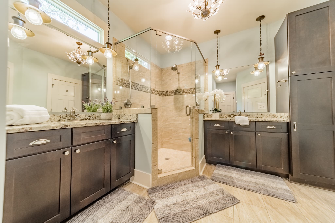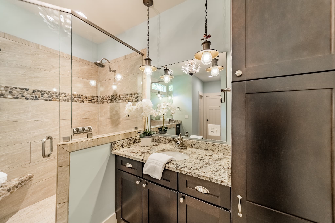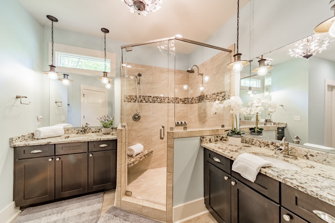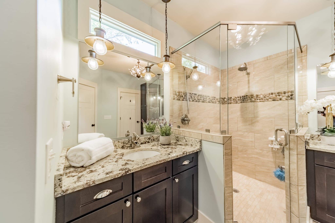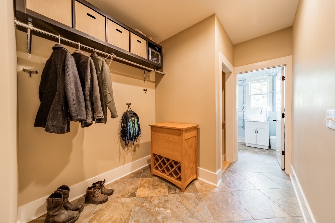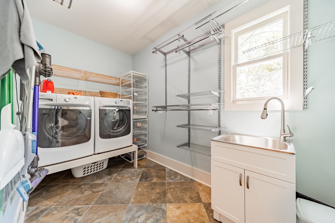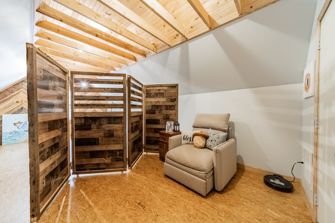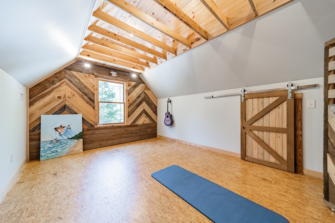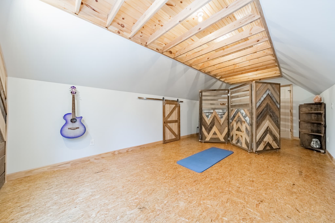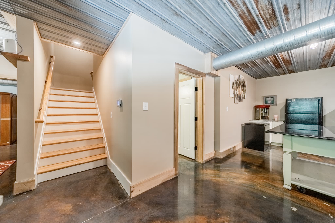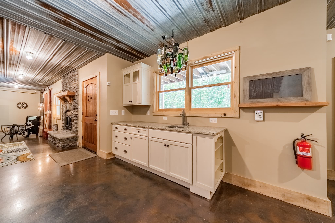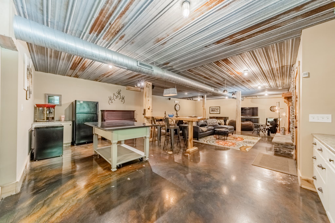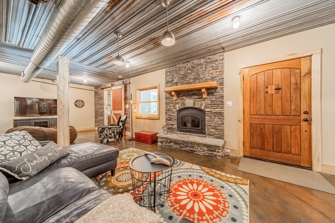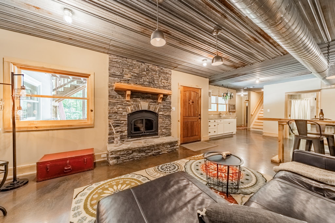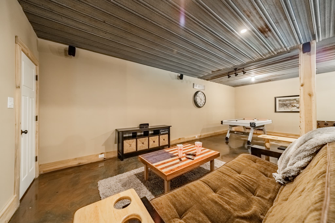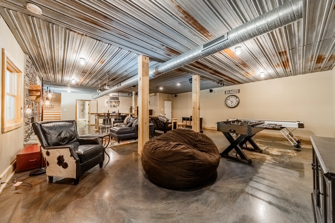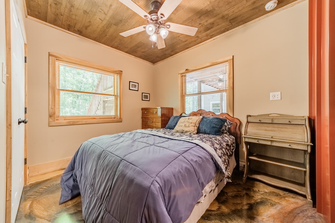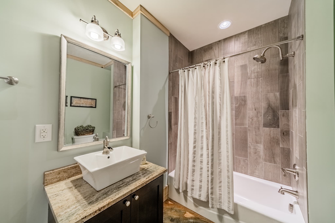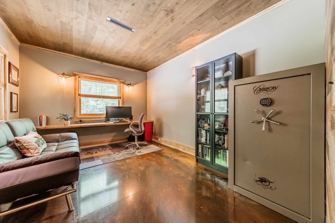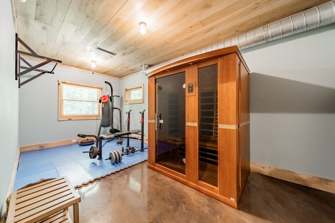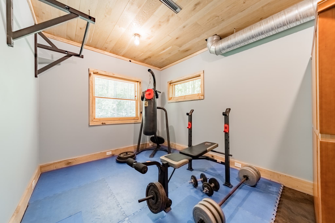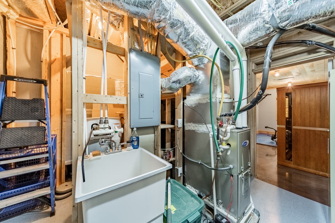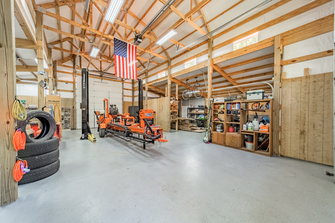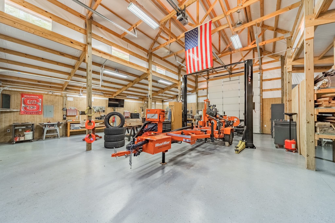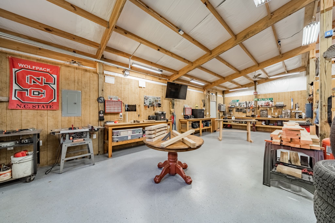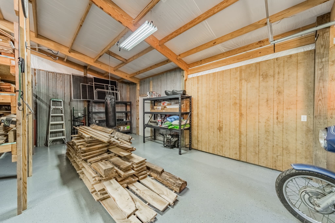Bedrooms
4
Baths
4.5
Heated Sq. Ft.
4,433
Garage
2 & 6 car
Acre Lot
7.83
Image Gallery
Video
Key Features
SPECIAL FEATURES
- Custom home built in 2014 by Ruth Builders Custom Homes
- 83 acre estate with mature hardwood forest with walking trails throughout
- Four bedrooms – four full baths and one-half bath – 2-car attached garage
- 4,433 heated square feet of living space
- 6-car detached garage space with RV and boat access doors
- Upgraded 400A electrical service to supply the house and detached garage/shop, including external connections for a backup generator
- 4-bedroom septic system with adequate area to support future expansion
- High efficiency HVAC – separate units for basement and main floor for individualized temperature control
- High speed 1G internet through Comporium
- At owner discretion, property currently enrolled as SC harvestable timber (Tax Deduction)
- No homeowners association
INTERIOR FEATURES
- Four bedrooms – four baths PLUS half bath on main level – finished basement – upper bonus
- Vaulted ceilings with custom wood beams harvested from trees on the property
- Hickory wood floors on main level
- Primary master bath with oversized two-person shower – dedicated dual vanities – dual walk-in closets
- Large natural gas fireplace in the main level great room
- Separate tiled mud-room– oversized laundry room with utility sink for messy pets, messy sports, or garden work
- Key interior bedroom and office walls have upgraded insulation and solid wood doors to reduce soundBonus room over garage fully finished into a studio/office – open beams in the ceiling – one wall finished in reclaimed wood from 100+ year old farm house that used to sit across the street in front of the church
BASEMENT FEATURES
- Fully finished walkout basement with covered concrete patio outside
- Bedroom suite, kitchenette, and full bathroom
- Office space with two windows
- Exercise and sauna room with two windows
- Surround sound speakers and 120” projector for movie nights
- 9-foot ceilings with reclaimed rustic barn tin ceilings
- Large windows throughout the basement for light
- Custom bar, wood beams, and trim in the basement are harvested from trees on the property
- Large EPA-rated wood burning fireplace – highly efficient wood burning stove can provide about 70% of the heating for the entire house in the winter
- Basement has dedicated HVAC
- Upgraded solid poured concrete walls for strength and water resistance
KITCHEN FEATURES
- Gourmet kitchen with a stand-alone full-size refrigerator and separate full-size freezer
- High capacity 6-burner KitchenAid gas range and associated high flow ventilation hood
- KitchenAid double oven, microwave, and dishwasher
- Large island with an additional sink/disposal, cabinet space, and a countertop bar that easily seats four
EXTERIOR FEATURES
- Detached garage/shop is approximately 50-ft wide by 42-ft long with extra-large garage doors on each end to accommodate large boats or RVs, and 10-ft by 8-ft side doors to accommodate larger trucks/vans100A service for all power needs with multiple high capacity 20A electrical circuits and welding receptacles throughout the garage/shop
- Built-in work benches, storage shelves and rolling metal storage cabinets along several walls
- 11,000-lb two-post professional grade car lift able to lift a full-size truck
- 60+ year low maintenance standing seam metal roof
- Gutters and gutter leaf guards on the house and the detached garage
- Spray foam insulation in all exterior walls for increased efficiency
- High flow private well (nearly 600ft deep rated at 12gpm) with water filter/softener – easily support the home along with any yard or garden needs
- Covered porches on the front and back of the house with lights and fans
- Tree fort and zip line in the woods, several fire pits, and a heavy-duty swing set
- Great sunny location on the west side of the property for year-round gardening
INCREDIBLE LOCATION
- Property is bordered on two sides by private 5+ acre homesites, and third side borders Bethyl Presbyterian Church ( oldest Presbyterian Church in SC) and historical Revolutionary War cemetery which means this can never be developed
- 4 miles to Lowe’s, WalMart, and Publix
- 20 miles to Charlotte Douglas International airport
- 7 minutes to the new Clover YMCA rec center with outdoor water park, indoor pools, workout facilities and programs for all levels
- 6 miles to Lake Wylie Marina and Papa Docs
- 45 minutes to uptown Charlotte restaurants, theater, sports and nightclubs
- 2 miles to Griggs Elementary School – 7 miles to Clover Middle School – 3 miles to Clover High School
Location
Contact
Thank you for your interest. Please complete the email form below, or give us a call at 704-650-4951.
We look forward to hearing from you!
This site is protected by reCAPTCHA and the Google Privacy Policy and Terms of Service apply.
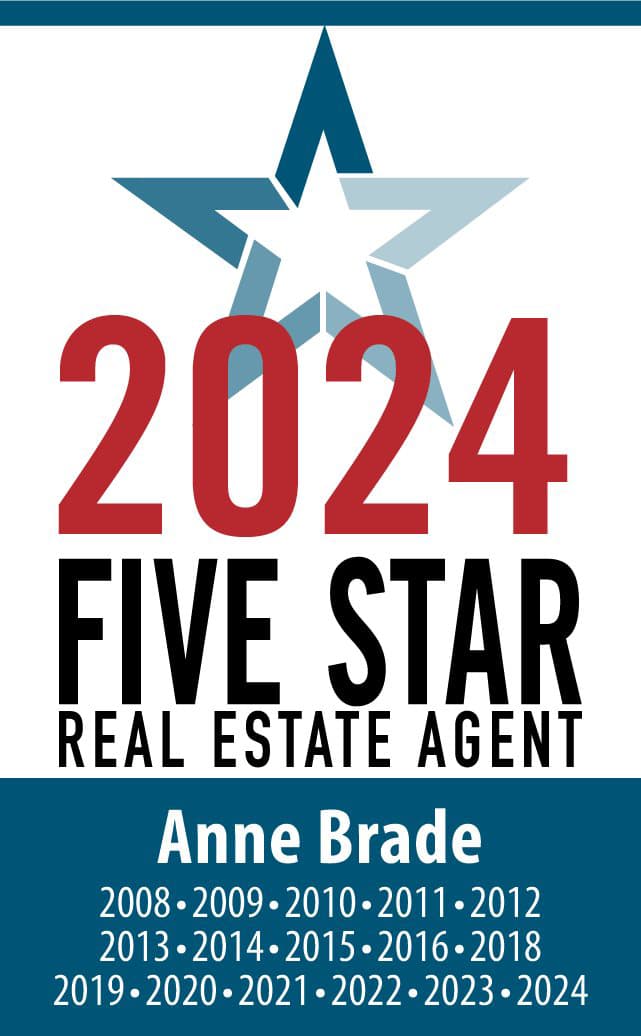

Since 2008, Anne has been recognized as a Five Star Real Estate Agent. Five Star Professional conducts market research to define and promote professional excellence in the professions they serve, including real estate. LEARN MORE
